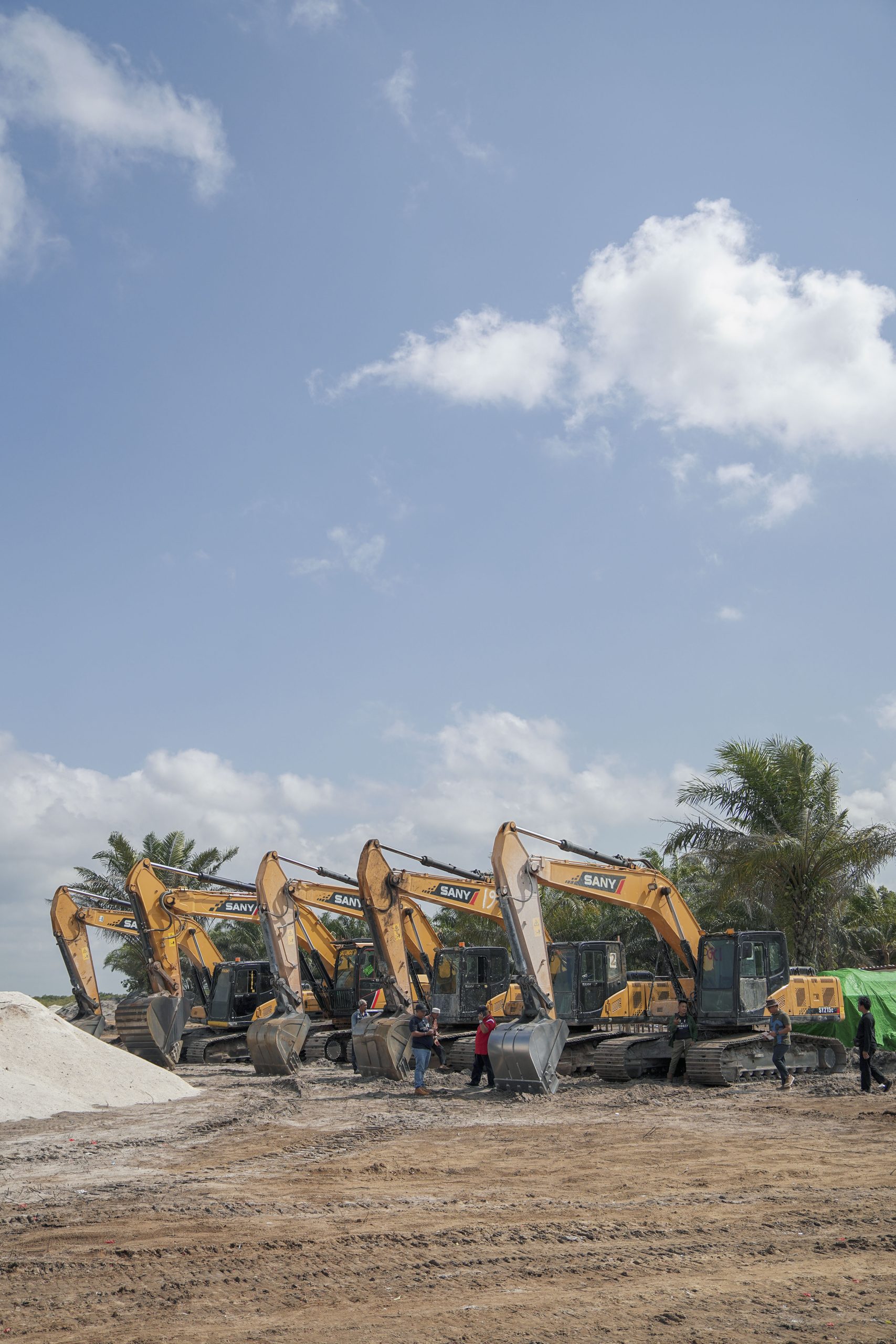Masterplan Overview
The Sungai Tabuk Industrial Estate is designed as a fully integrated industrial complex covering a total area of 5,000 hectares, consisting of both land and sea areas. The estate’s masterplan incorporates industrial, commercial, residential, public, and logistics zones to create a complete, self-sustaining ecosystem for long-term industrial development.
- Total Area: 5,000 hectares
- Land Area: 4,437.07 hectares
- Sea Area: 563.7 hectares
The masterplan includes not only industrial production facilities but also essential infrastructure and community support areas to ensure long-term sustainability and operational excellence.
Industrial Zone:
Commercial Township & Urban Zone:
Scientific Zone:
Residential Zone:
Public & Social Services:
Area Maintenance:
Sport & Recreation Zone:
Ports & Logistics Hub:

Masterplan Objective

Energy & Power Requirement
The Sungai Tabuk Industrial Estate is designed to meet the substantial power needs of its advanced processing industries.
Total Power Requirement:
- Supporting Infrastructure, Public Facilities & Port 200 MW
- Silica Industry: 200 MW
- Alumina Industry: 500 MW (2×250 MW)
- Total: up to 700 MW dedicated power supply
The estate is being developed with integrated power plant infrastructure to ensure long-term energy security, operational efficiency, and sustainability for all industrial tenants.


